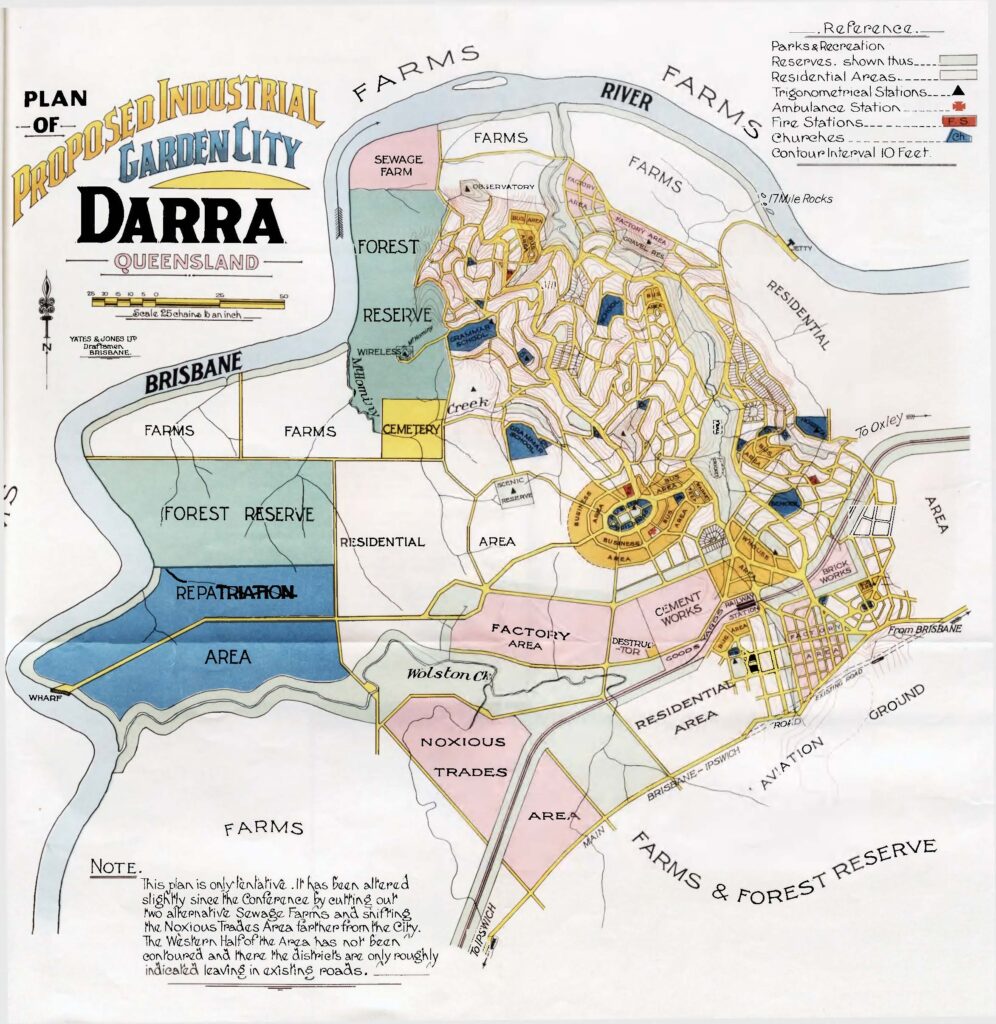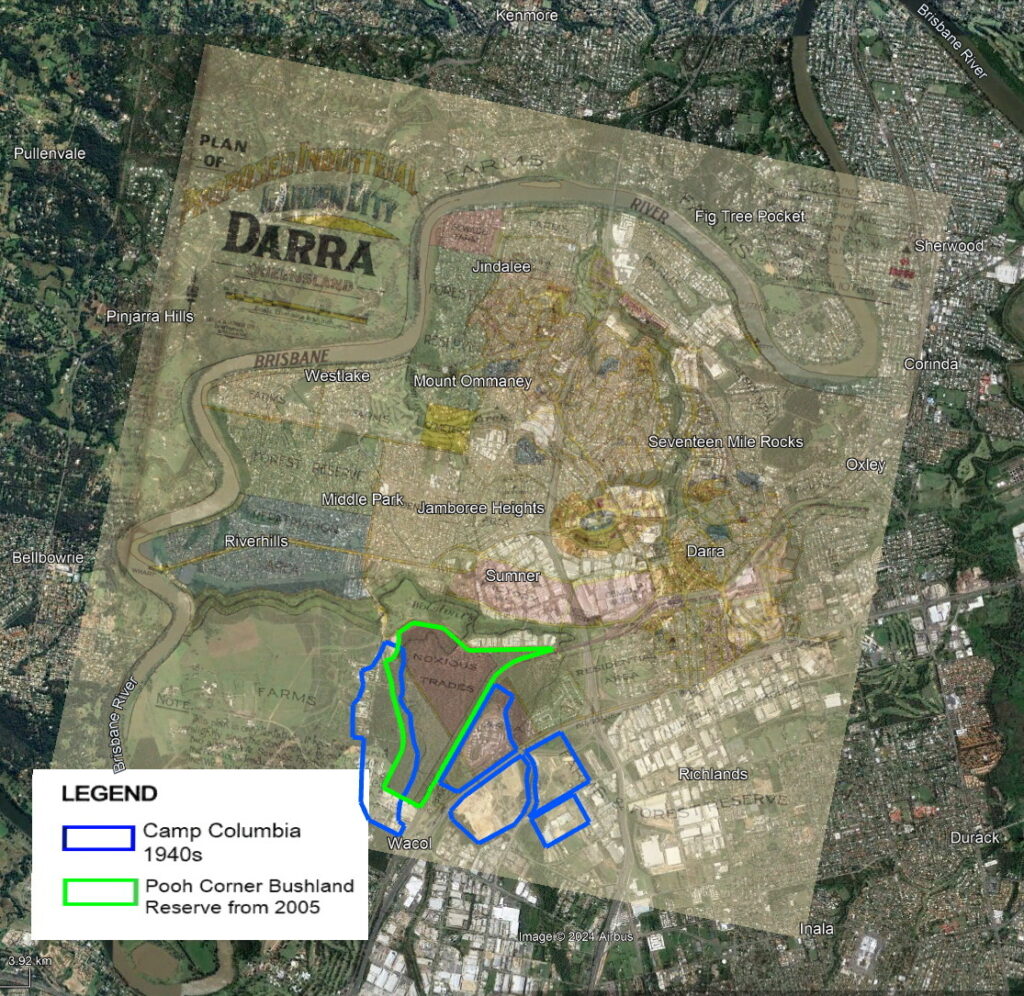The Proposed Industrial Garden City in Darra, initially presented at the Second Australian Town Planning Conference in Brisbane in 1918 by Dr. Thomas Arthur Price, the Mayor of Toowoomba, showcased a visionary urban development plan. Inspired by the Garden City Movement and citing the First Industrial Garden City in Letchworth in England, the proposal aimed to address social inequality, improve worker conditions, and facilitate the reintegration of returned soldiers post-World War I.
Located conveniently for industry with access to coal, river, rail, and road, Darra emerged as an ideal site for this ambitious project. The plan featured a central core for public buildings, surrounded by business and factory areas, with provisions for educational institutions, healthcare facilities, shopping centers, and recreational spaces strategically integrated throughout the city.
To ensure efficiency and harmony, factories were planned for discreet operation, separated from residential areas by parklands. Noxious industries were designated away from the town center, while vast timber reserves and botanical gardens offered recreational opportunities and revenue potential. Additionally, areas were earmarked for repatriation purposes, including model farms and training grounds for the partially disabled.
Anticipating future advancements, the proposal envisioned a power station and gas supply infrastructure to support industrial needs sustainably. While the proposal emerged nearly a century ago, its holistic approach to urban planning, blending industry with green spaces and social amenities, remains a source of inspiration for sustainable urban development initiatives today.

The following map is an overlay that show where – in the Darra Plan – Camp Columbia was built in 1942.

See also: Proposed Satellite Town at Darra, Brisbane UQ
Centenary Estates project
Nothing eventuated until 1959 when the Centenary Estates project was announced . It organised residential, commercial and industrial areas on 3500 acres of land, allocated to six “self-sufficient” suburbs with 9 kilometres of river frontage and two adjacent industrial estates. A total of 10,261 residential lots were surveyed, anticipating 35,000 residents, with 20% of the land set aside for commercial and industrial purposes. It included the promise of an Olympic-size swimming pool, golf course and a new bridge across the river with supporting infrastructure financed by the developers, as part of a new Centenary Highway connection from the city to Ipswich through the western suburbs.
See: Centenary Estates: Private Development and Brisbane’s Post-War Expansion West
